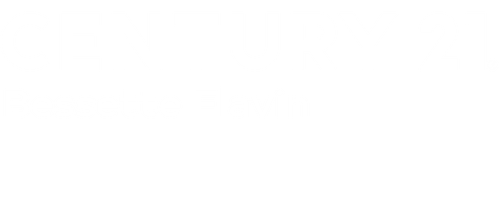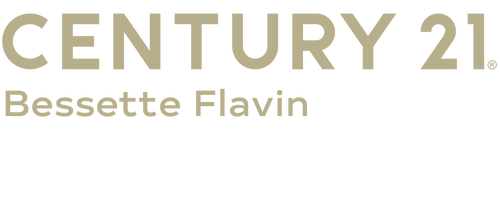


Listing Courtesy of: BATON ROUGE / Century 21 Bessette Flavin / Caitlyn Guice
3143 Ourso Rd Donaldsonville, LA 70346
Active (110 Days)
$350,000
MLS #:
2025001427
2025001427
Lot Size
1.25 acres
1.25 acres
Type
Single-Family Home
Single-Family Home
Year Built
1975
1975
Style
Acadian
Acadian
School District
Ascension Parish
Ascension Parish
County
Ascension Parish
Ascension Parish
Community
Rural Tract (No Subd)
Rural Tract (No Subd)
Listed By
Caitlyn Guice, Century 21 Bessette Flavin
Source
BATON ROUGE
Last checked May 14 2025 at 10:33 PM GMT+0000
BATON ROUGE
Last checked May 14 2025 at 10:33 PM GMT+0000
Bathroom Details
- Full Bathrooms: 2
- Partial Bathroom: 1
Interior Features
- Attic Access
- Built-In Features
- Attic Storage
- Walk-Up Attic
- Laundry: Laundry Room
- Laundry: Electric Dryer Hookup
- Laundry: Washer Hookup
- Laundry: Inside
- Laundry: Washer/Dryer Hookups
- Elec Stove Con
- Electric Cooktop
- Dishwasher
- Microwave
- Range/Oven
- Stainless Steel Appliance(s)
Kitchen
- Counters Solid Surface
- Kitchen Island
Subdivision
- Rural Tract (No Subd)
Lot Information
- Corner Lot
- Oversized Lot
Property Features
- Fireplace: 1 Fireplace
- Fireplace: Masonry
- Fireplace: Wood Burning
- Foundation: Pillar/Post/Pier
- Foundation: Slab
Heating and Cooling
- Central
- Central Air
- Ceiling Fan(s)
Flooring
- Carpet
- Ceramic Tile
- Vinyltile Floor
Exterior Features
- Roof: Metal
Utility Information
- Sewer: Septic Tank
Parking
- 4+ Cars Park
- Attached
- Carport
- Carport Rear Park
- Concrete
- Covered
- Total: 4
Stories
- 2
Living Area
- 2,816 sqft
Location
Estimated Monthly Mortgage Payment
*Based on Fixed Interest Rate withe a 30 year term, principal and interest only
Listing price
Down payment
%
Interest rate
%Mortgage calculator estimates are provided by C21 Bessette Realty, Inc. and are intended for information use only. Your payments may be higher or lower and all loans are subject to credit approval.
Disclaimer: Copyright 2025 Greater Baton Rouge MLS. All rights reserved. This information is deemed reliable, but not guaranteed. The information being provided is for consumers’ personal, non-commercial use and may not be used for any purpose other than to identify prospective properties consumers may be interested in purchasing. Data last updated 5/14/25 15:33




Description