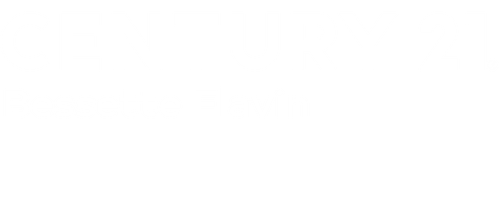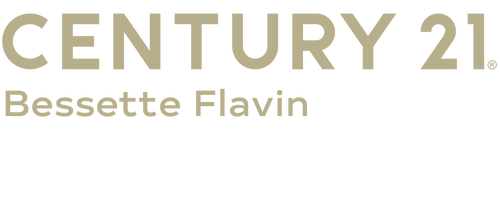


Listing Courtesy of: BATON ROUGE / Century 21 Bessette Flavin / Angi Bourque
460 Lakehaven Dr Gonzales, LA 70737
Pending (83 Days)
$365,000
MLS #:
2025008902
2025008902
Lot Size
8,276 SQFT
8,276 SQFT
Type
Single-Family Home
Single-Family Home
Year Built
2019
2019
Style
Traditional
Traditional
Views
Water
Water
School District
Ascension Parish
Ascension Parish
County
Ascension Parish
Ascension Parish
Community
Reserve at Conway the
Reserve at Conway the
Listed By
Angi Bourque, Century 21 Bessette Flavin
Source
BATON ROUGE
Last checked Aug 6 2025 at 5:05 AM GMT+0000
BATON ROUGE
Last checked Aug 6 2025 at 5:05 AM GMT+0000
Bathroom Details
- Full Bathrooms: 3
Interior Features
- Attic Access
- Built-In Features
- Ceiling 9'+
- Tray Ceiling(s)
- Crown Molding
- Sound System
- Laundry: Inside
- Laundry: Washer/Dryer Hookups
- Gas Cooktop
- Dishwasher
- Disposal
- Microwave
- Range/Oven
- Refrigerator
- Stainless Steel Appliance(s)
- Tankless Water Heater
- Windows: Window Treatments
Kitchen
- Counters Solid Surface
- Kitchen Island
- Pantry
Subdivision
- Reserve At Conway The
Property Features
- Fireplace: 1 Fireplace
- Fireplace: Gas Log
- Fireplace: Ventless
- Foundation: Slab: Post Tension Found
Heating and Cooling
- Central
- Central Air
- Ceiling Fan(s)
Homeowners Association Information
- Dues: $600/Annually
Flooring
- Ceramic Tile
Exterior Features
- Roof: Shingle
Utility Information
- Sewer: Public Sewer
Garage
- Garage
Parking
- 2 Cars Park
- Garage
- Concrete
- Driveway
- Garage Door Opener
- Total: 2
Stories
- 1
Living Area
- 2,387 sqft
Location
Estimated Monthly Mortgage Payment
*Based on Fixed Interest Rate withe a 30 year term, principal and interest only
Listing price
Down payment
%
Interest rate
%Mortgage calculator estimates are provided by C21 Bessette Realty, Inc. and are intended for information use only. Your payments may be higher or lower and all loans are subject to credit approval.
Disclaimer: Copyright 2025 Greater Baton Rouge MLS. All rights reserved. This information is deemed reliable, but not guaranteed. The information being provided is for consumers’ personal, non-commercial use and may not be used for any purpose other than to identify prospective properties consumers may be interested in purchasing. Data last updated 8/5/25 22:05




Description