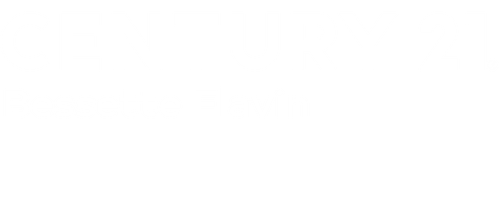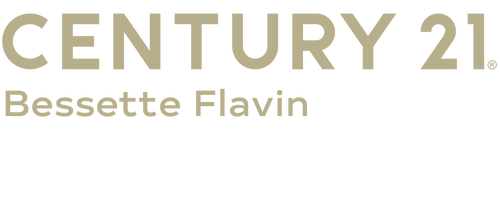


Listing Courtesy of: BATON ROUGE / Century 21 Bessette Flavin / Shane Robertson
505 S Club Ave Iberville, LA 70776
Active
$439,900
MLS #:
2025008872
2025008872
Lot Size
9,583 SQFT
9,583 SQFT
Type
Single-Family Home
Single-Family Home
Year Built
2020
2020
Style
Traditional
Traditional
School District
Iberville Parish
Iberville Parish
County
Iberville Parish
Iberville Parish
Community
University Club South
University Club South
Listed By
Shane Robertson, Century 21 Bessette Flavin
Source
BATON ROUGE
Last checked May 14 2025 at 11:18 PM GMT+0000
BATON ROUGE
Last checked May 14 2025 at 11:18 PM GMT+0000
Bathroom Details
- Full Bathrooms: 3
Interior Features
- Ceiling 9'+
- Beamed Ceilings
- Crown Molding
- High Speed Internet
- Sound System
- Laundry: Electric Dryer Hookup
- Laundry: Washer Hookup
- Laundry: Inside
- Gas Stove Con
- Gas Cooktop
- Dishwasher
- Disposal
- Microwave
- Self Cleaning Oven
- Stainless Steel Appliance(s)
- Oven
- Windows: Window Treatments
Kitchen
- Counters Solid Surface
- Kitchen Island
- Pantry
Subdivision
- University Club South
Property Features
- Fireplace: 1 Fireplace
- Fireplace: Gas Log
- Fireplace: Ventless
- Foundation: Slab
Heating and Cooling
- Central
- Central Air
- Ceiling Fan(s)
Homeowners Association Information
- Dues: $480/Annually
Flooring
- Ceramic Tile
- Wood
Exterior Features
- Roof: Shingle
Utility Information
- Utilities: Cable Connected
- Sewer: Public Sewer
Garage
- Attached Garage
Parking
- 2 Cars Park
- Attached
- Garage
- Garage Door Opener
- Total: 2
Stories
- 1
Living Area
- 2,144 sqft
Location
Estimated Monthly Mortgage Payment
*Based on Fixed Interest Rate withe a 30 year term, principal and interest only
Listing price
Down payment
%
Interest rate
%Mortgage calculator estimates are provided by C21 Bessette Realty, Inc. and are intended for information use only. Your payments may be higher or lower and all loans are subject to credit approval.
Disclaimer: Copyright 2025 Greater Baton Rouge MLS. All rights reserved. This information is deemed reliable, but not guaranteed. The information being provided is for consumers’ personal, non-commercial use and may not be used for any purpose other than to identify prospective properties consumers may be interested in purchasing. Data last updated 5/14/25 16:18




Description